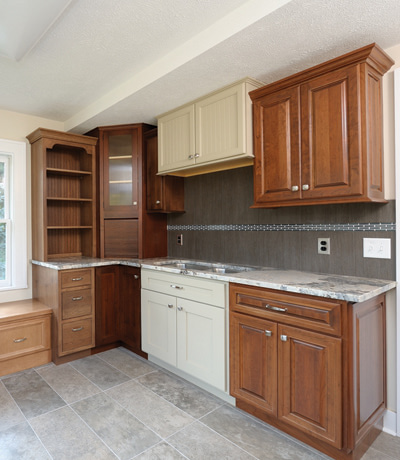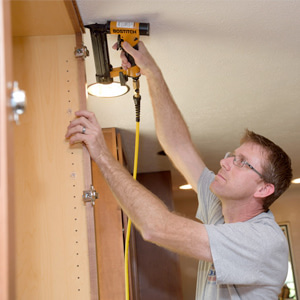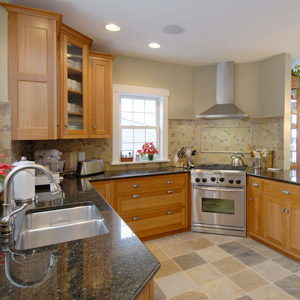Want to make some home improvements, but don’t know how or where to get started? Simply call our office and speak to Nicki, our office manager. She will ask for some information regarding location, type of project, time frame, and budget. Not everyone is ready with the exact answers about what they want, and that’s okay, some things will be figured out as the process continues.
Next we will set up a time to either meet with you at your home or at our office/showroom. We like to keep appointments during normal business hours, 8am to 5pm.


For the first visit to your home, one of our sales/estimators, Bob or Branden DeHaan, will listen to your wants and needs and begin going over the project details with you. If you are interested in a design proposal and estimate we can begin taking measurements and photos at this time as well. From this, we will layout your remodel project out in our CAD program to help you visualize what improvements and changes can be made.
We will have a second follow up meeting at our office. At this time we will go over the design concept and potential cost of the project. While at our office, we can go through our Kitchen and Bath Showroom and get some ideas on cabinet selections, countertops, walk-in shower, bath fixtures, tile/flooring, and closet organization. If you’re having trouble making decisions on colors and materials, we have excellent interior decorators available to help.
Depending on the type of project, we often like to set up a time to meet our plumber and electrician at your home before everything is finalized. They will check water/drain lines, wiring, electrical panels, etc., and ensure we can move ahead with the project without any unexpected problems.
At this point we will meet with you again and finalize design, cost, and material selections. We will have a contract for you to sign which will include a detailed outline of your project.


Now it is time to begin your home remodel project! Branden DeHaan is our project manager and he oversees our jobsites from start to finish. Branden will keep you updated on schedule, work completed, and answer any questions you may have. We know that having work done to your home can cause some living inconveniences to you and your family, so we like to get our projects completed as soon as possible for our customers. Once we agree on a start date, we set a schedule so that our carpenters or subcontractors are there working continuously.
We begin with demolition or “tear out” as we call it. Our carpenters will begin by covering all flooring in the area, seal off door openings or entryways, and close off any ventilation near the work space. We want to keep dust and debris to a minimum. We make a point to sweep and vacuum the jobsite at the end of each workday. Our goal is to try and keep your home as clean and comfortable as possible while we are working there. After the tear out is done we will work on any necessary floor or wall framing.
Once that is complete our subcontractors begin. We have long-standing, trusted relationships with our plumbers, electricians, painters, tile setters, and HVAC installers. We ensure they will always be professional to you and your family, and in your home. Either Branden or Bob will meet our subcontractors at your home. Usually we start with the plumbing rough-in for baths or kitchens. Next is the electrical rough-in for wiring lights, switches, and appliances. Any necessary inspections by the city or township are done at this time as well. Our carpenters will continue with drywall, drywall finishing, cabinetry and trim work. Tile and flooring is usually done by our installers. Next we schedule our painters come in to paint, and when that’s finished our carpenters usually spend a day or two installing fixtures, setting appliances, and do a final clean up.
Once finished, either Branden or Bob will do a final walk-through with our customers. DeHaan Remodeling is a second generation, family owned business. With over 42 years of remodeling expertise, we know our job is not complete until you are totally satisfied and thrilled with your newly remodeled home.